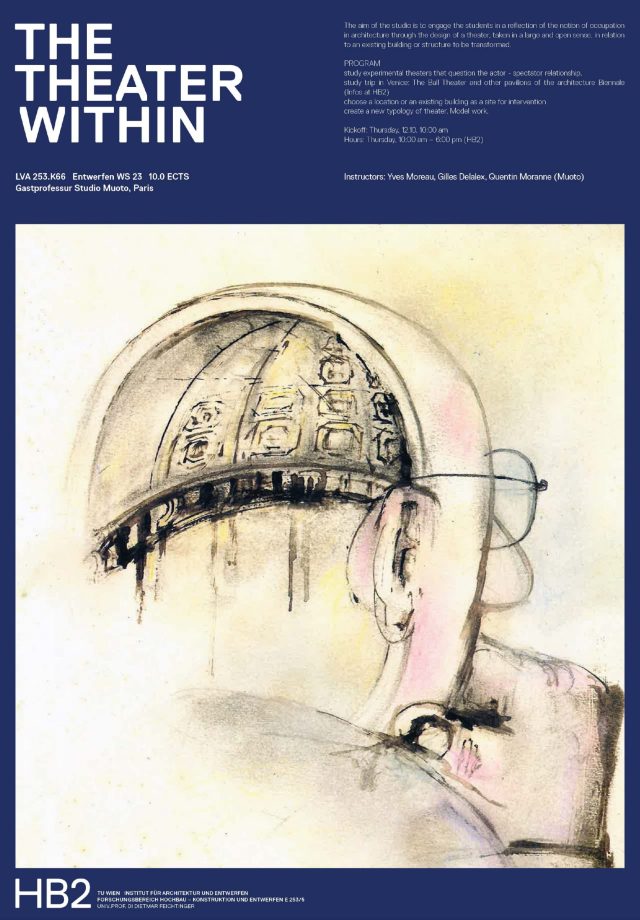253.k66 Entwerfen // 10.0 ECTS // WS 2023
STUDIO MUOTO // Yves Moreau / Gilles Delalex / Quentin Moranne
The aim of the studio is to engage the students in a reflection of the notion of occupation in architecture through the design of a theater, taken in a large and open sense, in relation to an existing building or structure to be transformed.
AN ARCHITECTURE OF OCCUPATION
“The Ball Theater”, D’Architectures extract:
We wanted to imagine an architecture that evolves over time. An architecture that shapes us, but which we also shape in return through our occupations. That’s where the idea of a theater came from, because it’s an architecture that naturally transforms itself as it hosts plays and actors.
(…)
We chose festivity as the common theme for the various occupations of the theater, because festivity suggests the idea of ritual, of an event that takes shape as it is repeated in different ways, every week, every month or every year. The figure of the party, or the feast, has also come to the fore because it has the advantage of taking a plurality of forms – festivals, carnivals, commemorations, parades, raves, free-parties and countless spontaneous forms come to mind.
(…)
Then there was the question of how to stage these events, which were not yet scheduled and could take very different forms. That’s why we imagined the theater as a bare stage, with no mask, no artifice, so as not to tell the audience what to think. A stage somewhere between structure and set, like a strange mechanism emerging from behind the scenes and the intertwining of technical devices.
(…)
So, the figure of the theater was an opportunity to question the relationship between architecture and rituals. Because you can’t celebrate without architecture. Architecture is a condition for celebration. It is neither its reason nor its cause, but there is always a place that hosts it, that stages it and that allows itself to turn into a different place.
Approach Studio Muoto
Our teaching philosophy is one of emancipation more than just transmission. The course demands from the students a sense of autonomy, a taste for experimentation and practical research in the fields of re-use of materials, found objects, subtle assemblages, and uncommon aesthetics.
Group work will be encouraged. Each project should be conceived by a small group of two to four students, collaborating in terms of thinking and making, allowing to create more detailed and ambitious projects:
The work will comprise the search of interesting objects and materials, the making of models, as well as the photography of their on-going transformation. The usual path of design will be inverted. Instead of drawing something that will never be built, you will build a real thing and then draw it. Drawing will come as an outcome, rather than as a prerequisite.
The studio will be conducted by Yves Moreau, Gilles Delalex and Quentin Moranne in weekly sessions, alternating between face-to-face and remote teaching. A study trip to visit the French Pavilion in the Venice Biennale is planned in October.
Over the semester, other external architects, engineers and scenographers may join the discussion to develop the projects.
PROGRAM
- study experimental theaters that question the actor – spectator relationship
- study trip in Venice: The Ball Theater and other pavilions of the architecture Biennale
- choose a location or an existing building as a site for intervention
- create a new typology of theater. Model work.
- now draw it!
