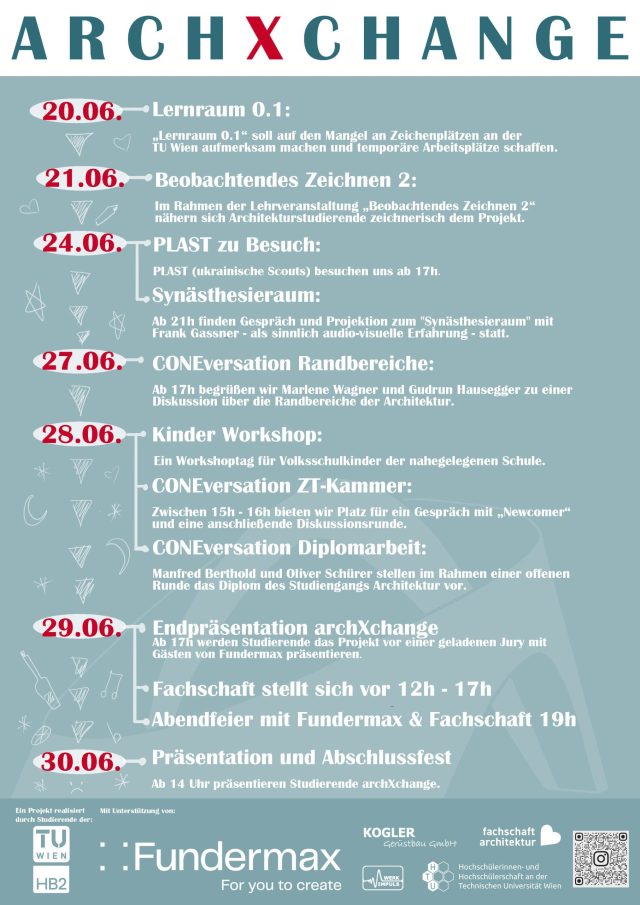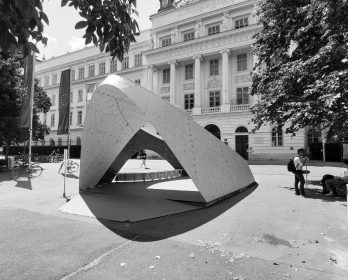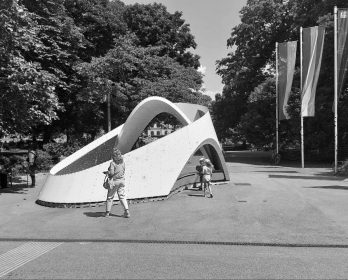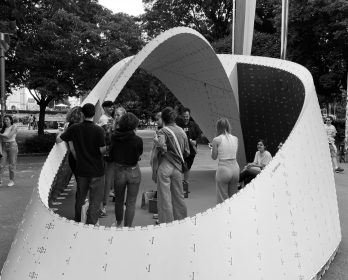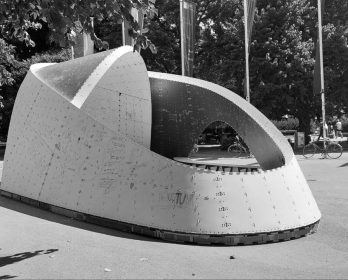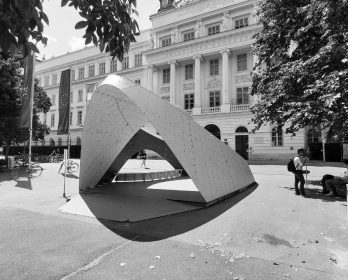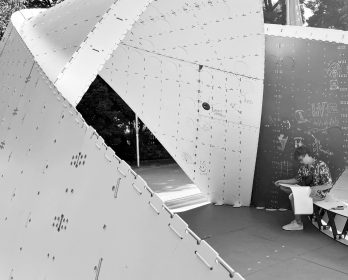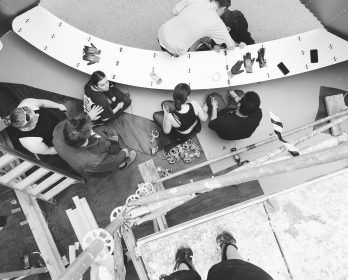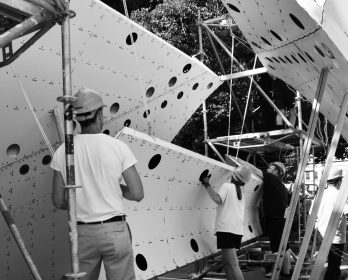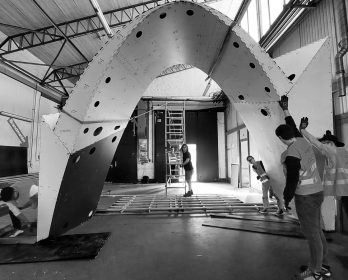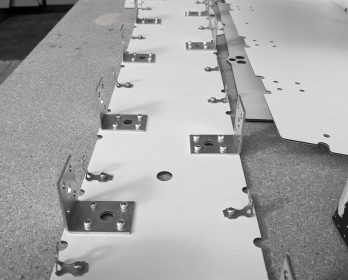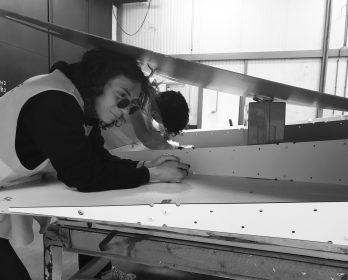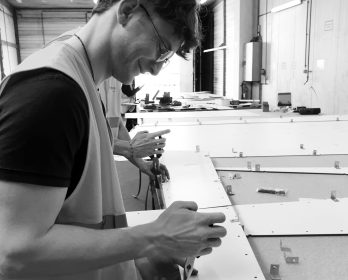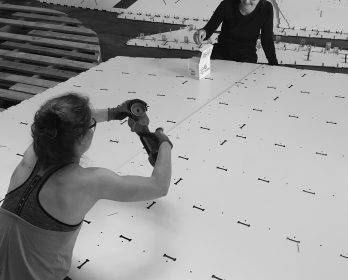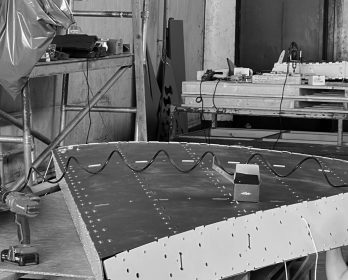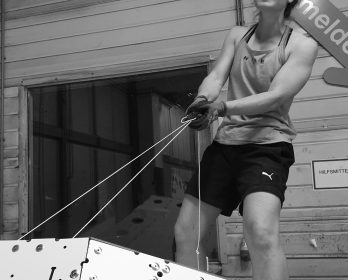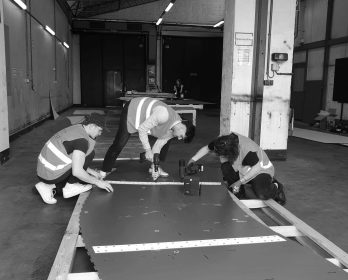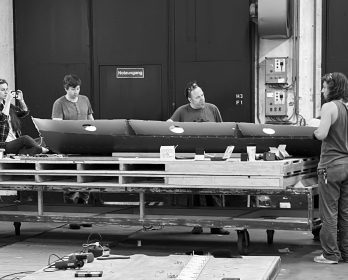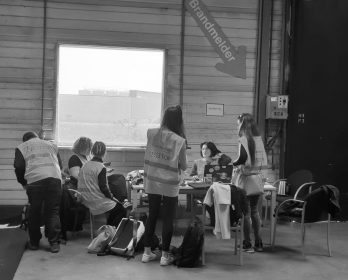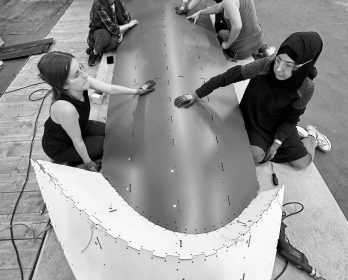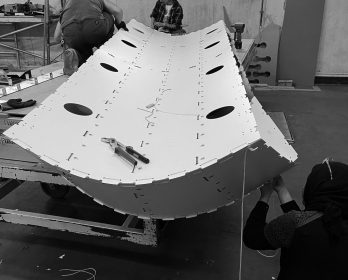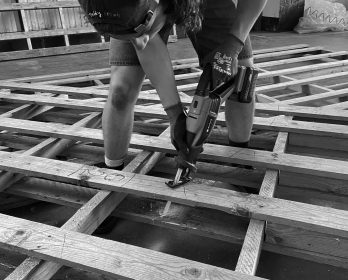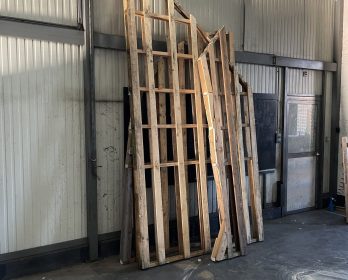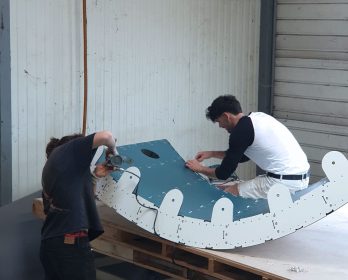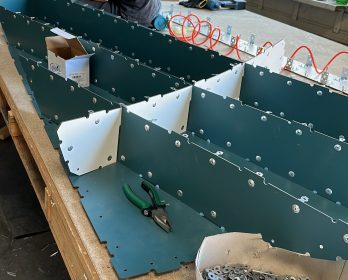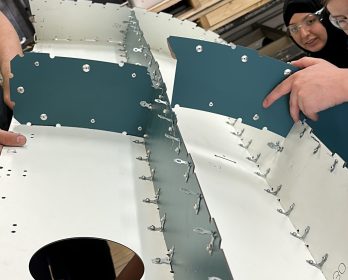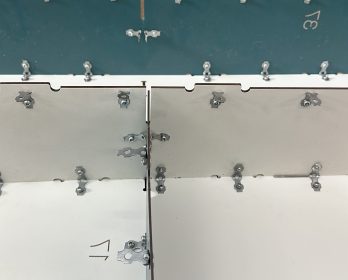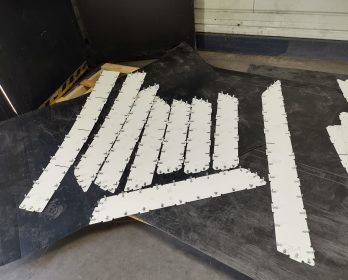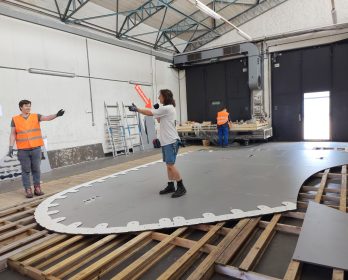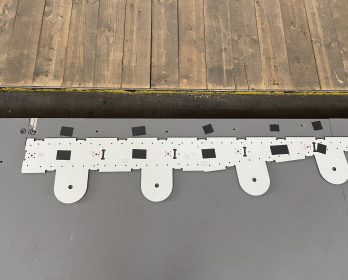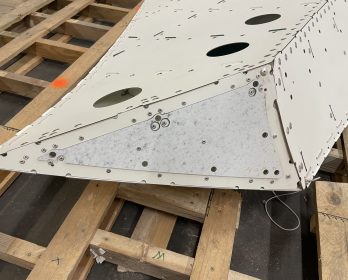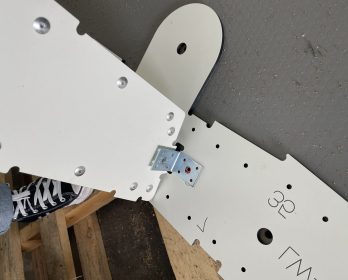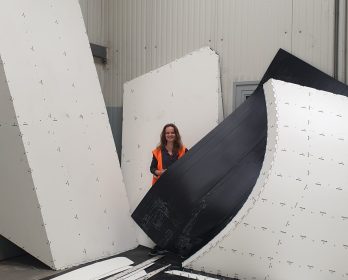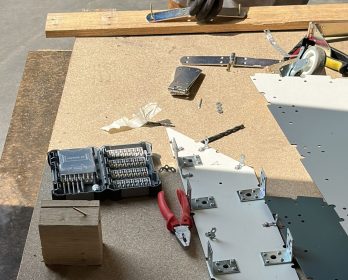archXchange // building monocoque structures 1:1
More information on the website and on Instagram!
In cooperation between Fundermax and the Technical University Vienna, a pavilion structure was erected in front of the main entrance of the Technical University Vienna on Karlsplatz as part of a study.
Intensive work was carried out on the implementation of the 1:1 structure, which was installed on Karlsplatz in June 2023. The structure brought the students’ work into the public space, in front of the University. It served as a podium, a meeting point, an interface between students and the interested public on Karlsplatz. It created a place where discussions were held in public space, in which both colleagues and the general public took part. These dealt with the question of how we as a society can create solutions to reduce built infrastructure as much as possible.
Project is a prototype designed to demonstrate how geometry can be combined with digital manufacturing to create very lightweight structures. The construction consisted of Fundermax HPL panels, which were assembled into lightweight building elements. These were then assembled in small teams.
The shape of the pavilion was created with the help of two cones, which divided the pavilion into an interior and exterior space and two functional areas. The inner space was used as an information area where events, interviews and debates took place between experts, students and the public. The outer space, or rather the outer shell of the structure, was intended to sharpen the perception of society: Everyone had the opportunity to draw or write their opinion or sketch with a marker on the outside of the pavilion. The findings were documented and presented on the last day of the pavilion exhibition.
Construction: After calculating the wind and gravitational load of the structure in the Karamba 3D Grasshopper plugin, the students and teachers of the study decided to use Fundermax panels of different thicknesses. The aim was to specifically reinforce those areas where deformation forces occurred.
Programme of events in the pavilion
20.06.
Learning room 0.1
21.06
Observational drawing 2
24.06
17h Plast for a visit
21h Synaesthesia room – with Frank Gassner
27.06
17h CONEversation Marginal areas – discussion with Marlene Wagner and Gudrun Hausegger
28.06
Children’s workshop – with primary school children
15-16h Conversation ZT chamber
Coneversation diploma thesis – with Manfred Berthold and Oliver Schürer
29.06
12-17h Student council introduces itself
17h Final presentation archXchange – with guests from Fundermax and an invited jury
19h Evening party with Fundermax & student council
30.06
14h Final presentation and closing party
between the programme items we invite you to use the Pavilion as a drawing room, learning space, place for breaks etc. and to immortalise yourself on the Pavilion!
with the support of fundermax, HTU Vienna, Kogler Gerüstbau GmbH and Werk Impuls.
