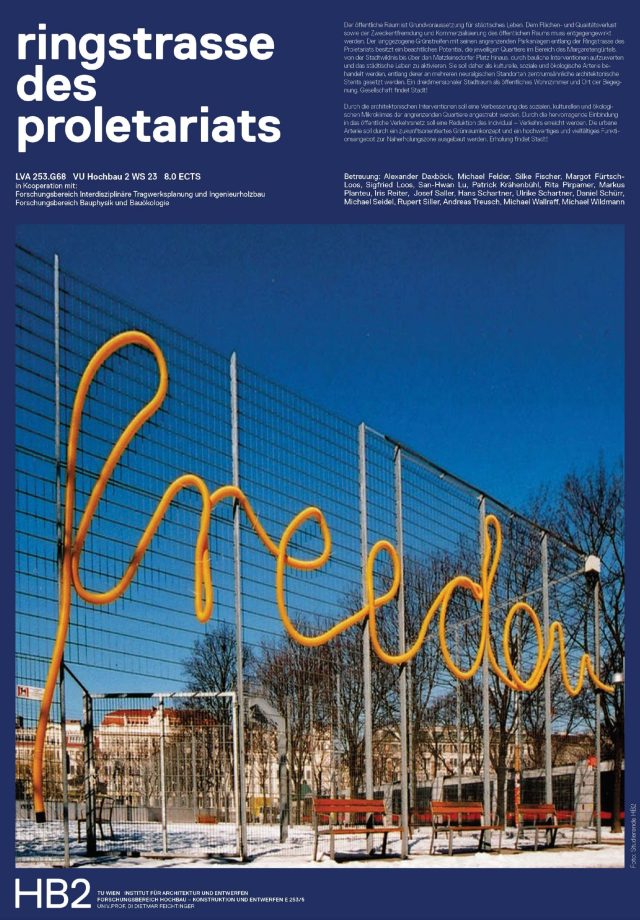Ring Road of the Proletariat 2.0
Public space is a basic prerequisite for urban life. The loss of space and quality as well as the misappropriation and commercialisation of public space must be counteracted.
The Ringstrasse of the Proletariat is conceived as a political counter-design to Vienna’s Ringstrasse, which is a place of upper-class representation. “On 1 February 1923, the Viennese municipal council, by now dominated by social democrats, passes the earmarked housing tax and, in the same year, a first municipal housing programme. Between 1919 and 1933, Red Vienna built a total of 382 municipal housing buildings with almost 65,000 flats. The highest concentration of these municipal buildings is found along the Margaretengürtel – on the so-called “Ringstrasse of the Proletariat”. (1) The aim was to build healthy and decent housing for the working class. Their quality of life was largely catastrophic, the working week often had seven days, a working day not infrequently 15 hours. The external, architectural appearance of the thoroughly monumental buildings reflects less the contemporary architectural style of modernism than the new power relations of Vienna at the time. By way of comparison, Walter Gropius founded the Bauhaus in Weimar in 1919, which is now regarded worldwide as the home of the avant-garde of classical modernism.
Comparable to the Wiental (HB2-VU WS. 2021) and the Vorortelinie (HB2-VU WS. 2022), the elongated green space strip along the Gürtel from the Vienna City Wilderness at Gaudenzdorfer Knoten to Matzleinsdorfer Platz represents a striking urban development axis. With a future-oriented urban development concept, an improvement of the social, cultural and ecological microclimate of the adjacent neighbourhoods is to be aimed at and a higher quality of use is to be achieved. The existing green space strip is to be developed as a largely coherent, socio – cultural artery. Along this urban trajectory, architectural stents are to be placed at neuralgic locations to enhance the respective neighbourhood. The urbanistic interventions depend on the conditions and challenges of the respective location. The aim is to create a three-dimensional urban space as a public living room and meeting place. Society finds a city!
The structural interventions are to be conceived under a holistic view and formulated as strong, socio-cultural statements. The architectural structure is to be developed in conjunction with a high-performance, optimised supporting structure and a resource-conserving and future-oriented energy concept. A spacious, functionally open structure with a high quality of use is to enable optimal adaptability to future needs. The spatial programme is to be adapted to the respective conditions of the site. A 3-dimensional space continuum with multifunctional and changeable spaces is to be designed for different functions. In principle, event spaces for 300-500 people as well as sufficient spaces for temporary appropriation with low-threshold access should be planned at each location. In order to ensure structures that are as pandemic-resistant as possible, a ratio of 1:1 should be aimed for between heated indoor and, ideally, covered or temporarily enclosed but not heated outdoor space. Furthermore, a strategic reduction of individual traffic should be aimed for. A sufficient supply of green and outdoor spaces and additional appropriation spaces should be provided in order to achieve a better local recreation offer and thus a strategic reduction of weekend traffic. Recreation finds city!
(1) Leaflet for the exhibition “Ringstrasse of the Proletariat – a counter-design”; Karl Marx Hof, Laundromat No.2, 21.05. – 20.12.2015.
Teaching: Alexander Daxböck, Michael Felder, Silke Fischer, Margot Fürtsch-Loos, Sigfried Loos, San-Hwan Lu, Patrick Krähenbühl, Rita Pirpamer, Markus Planteu, Iris Reiter, Josef Saller, Hans Schartner, Ulrike Schartner, Daniel Schürr, Michael Seidel, Rupert Siller, Andreas Treusch, Michael Wallraff, Michael Wildmann
