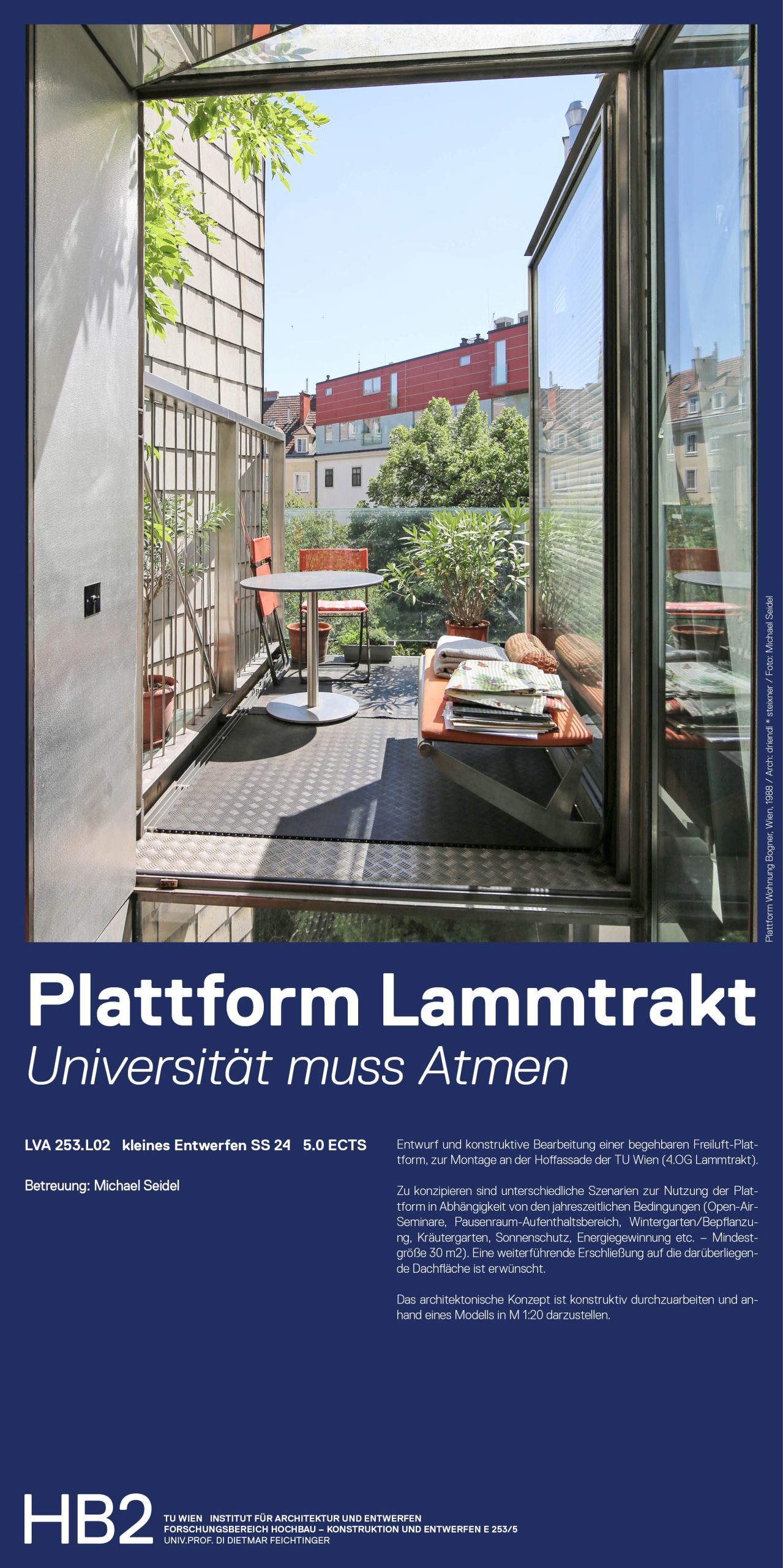Platform Lammtrakt – University must breathe
LVA 253.L02 small design summer semester 24 5.0 ECTS
Supervision: Michael Seidel
Design and construction of an accessible open-air platform for installation on the courtyard façade of TU Wien (4th floor, Lammtrakt).
Different scenarios for the use of the platform are to be designed depending on the seasonal conditions (open-air
seminars, break room/recreation area, winter garden/planting, herb garden, sun protection, energy generation, etc. – minimum size 30 m2). Further access to the roof area above is desirable.
The architectural concept must be worked through constructively and presented using a 1:20 scale model.
Photo: Platform Apartment Bogner, Vienna, 1988 / Arch: driendl * steixner / Photo: Michael Seidel
