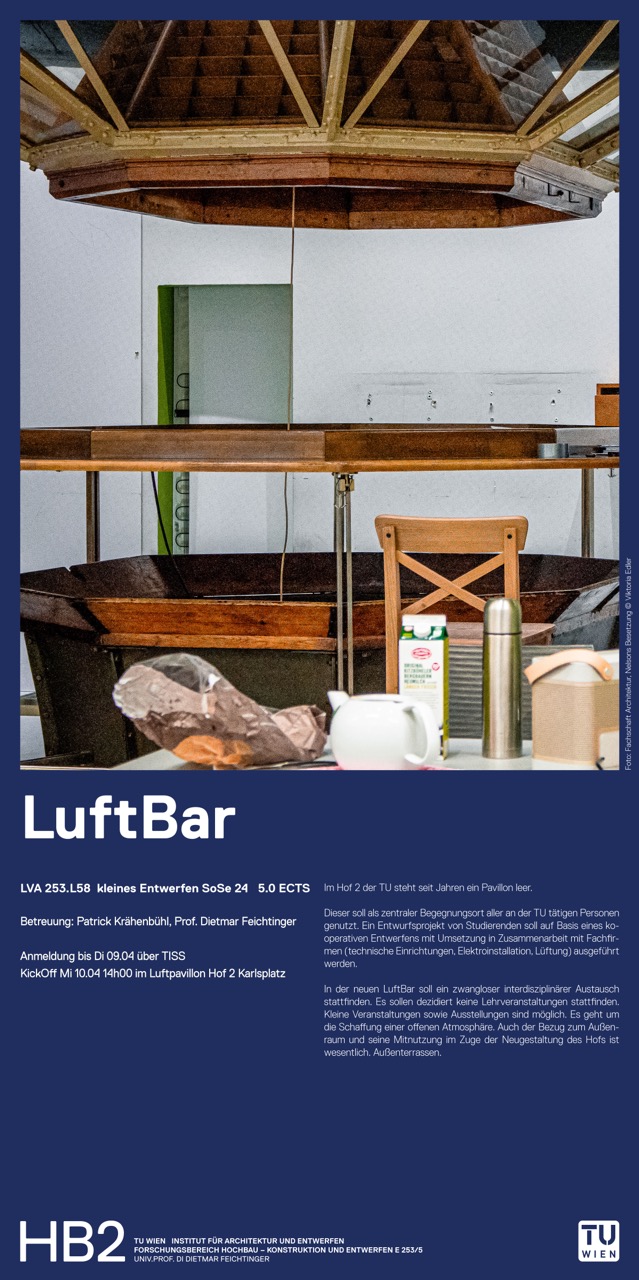LuftBar
LVA 253.L58 kleines Entwerfen SoSe 24 5.0 ECTS
Supervision: Patrick Krähenbühl, Prof. Dietmar Feichtinger
Registration until Tuesday 09.04 via TISS
KickOff Thursday 11.04 14h00 at Luftpavillon Hof 2 Karlsplatz
A pavilion in Courtyard 2 of the TU has been empty for years.
This is to be used as a central meeting place for all those working at the TU – students from all faculties, teaching staff and personnel.
A design project by students is to be carried out on the basis of a cooperative design with implementation in collaboration with specialist companies (technical equipment, electrical installation, ventilation).
An informal interdisciplinary exchange is to take place in the new LuftBar. Small informal meetings, but also individual work in a coffee house atmosphere should be possible. No courses are to be held here. Small events and exhibitions are possible.
The aim is to create an open atmosphere. The standard should suit all user groups. An appropriate, flexible room layout is desired. Sliding walls, curtains, flexible room dividers. The materials, colors, lighting and furnishings are the means.
The relationship to the outdoor space and its shared use in the course of the redesign of the courtyard is also essential. Outdoor terraces.
A bar will be set up on the ground floor, where coffee, drinks and small snacks will be served. The dishes are cold, salads, sandwiches. Possibly toasts. Two microwave ovens are available for free use.
The barrier-free WC facilities on the ground floor and the existing WCs in the basement are to be activated.
The room on the 1st floor can be used separately. Receptions for small groups of 10 to max. 15 people – also with catering – are possible here.
The pavilion, including the wind tunnel system, is a listed building. This must be taken into account in the design. Furthermore, current building regulations, in particular fire protection, must be integrated.
