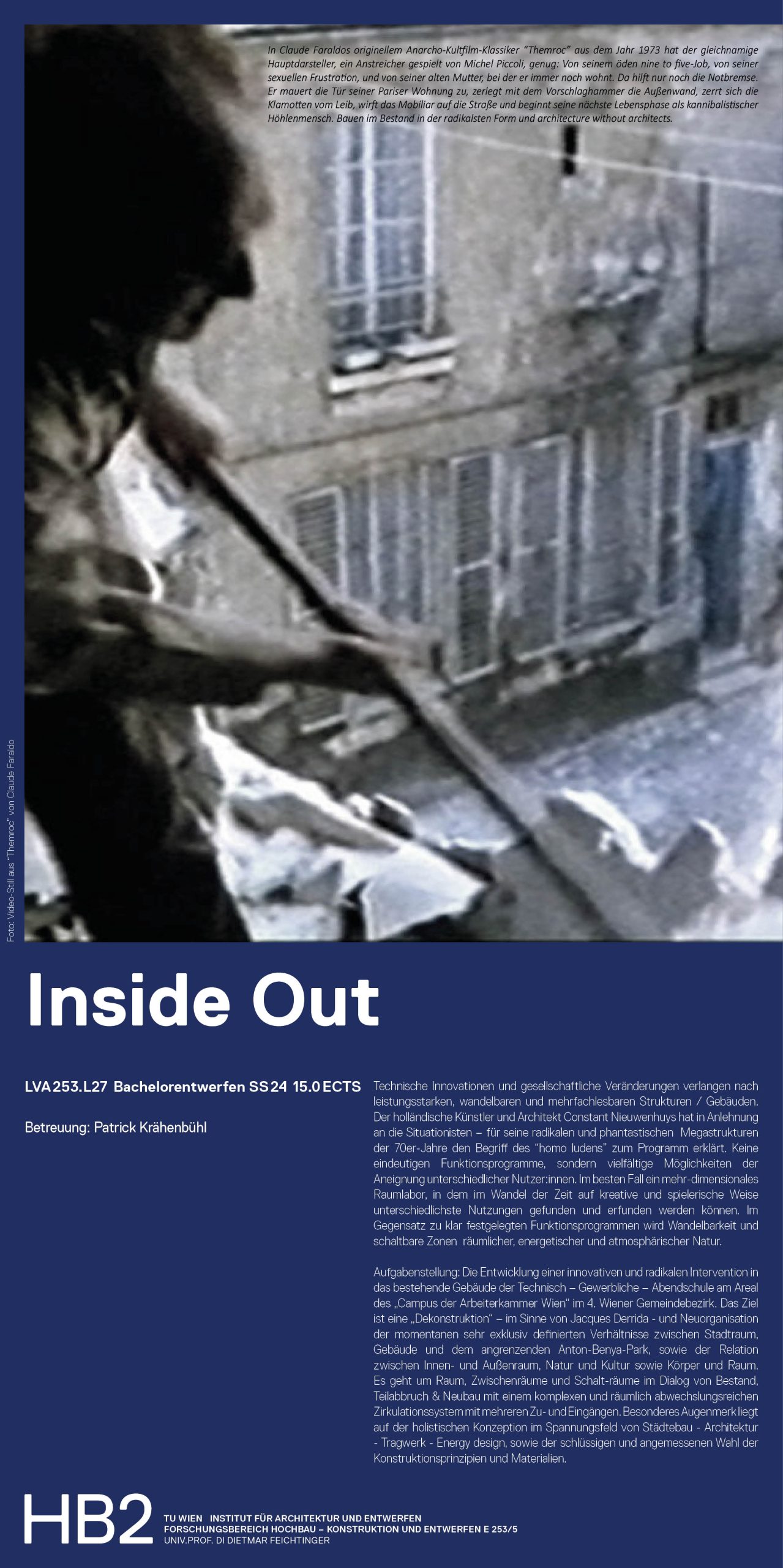Inside Out
LVA 253.L27 Bachelorentwerfen SS 24 15.0 ECTS
Supervision: Patrick Krähenbühl
Technical innovations and social changes call for high-performance, adaptable and reusable structures / buildings. The Dutch artist and architect Constant Nieuwenhuys – in reference to the Situationists – declared the concept of “homo ludens” to be the programme for his radical and fantastic megastructures of the 1970s. No clear functional programmes, but a variety of possibilities for the appropriation of different users. At best, a multi-dimensional spatial laboratory in which the most diverse uses can be found and invented in a creative and playful way as time changes. In contrast to clearly defined functional programmes, changeability and switchable zones of a spatial, energetic and atmospheric nature.
Task: The development of an innovative and radical intervention in the existing building of the Technical – Commercial – Evening School on the site of the “Campus of the Vienna Chamber of Labour” in Vienna’s 4th district. The aim is to “deconstruct” – in the sense of Jacques Derrida – and reorganise the current, very exclusively defined relationships between urban space, the building and the adjacent Anton Benya Park, as well as the relationship between interior and exterior space, nature and culture, and body and space. It is about space, in-between spaces and switching spaces in the dialogue between the existing building, partial demolition and new construction with a complex and spatially varied circulation system with several entrances and entrances. Special attention is paid to the holistic conception in the field of tension between urban planning – architecture – supporting structure – energy design, as well as the coherent and appropriate choice of construction principles and materials.
Photo: Video-Still aus “Themroc” von Claude Faraldo
